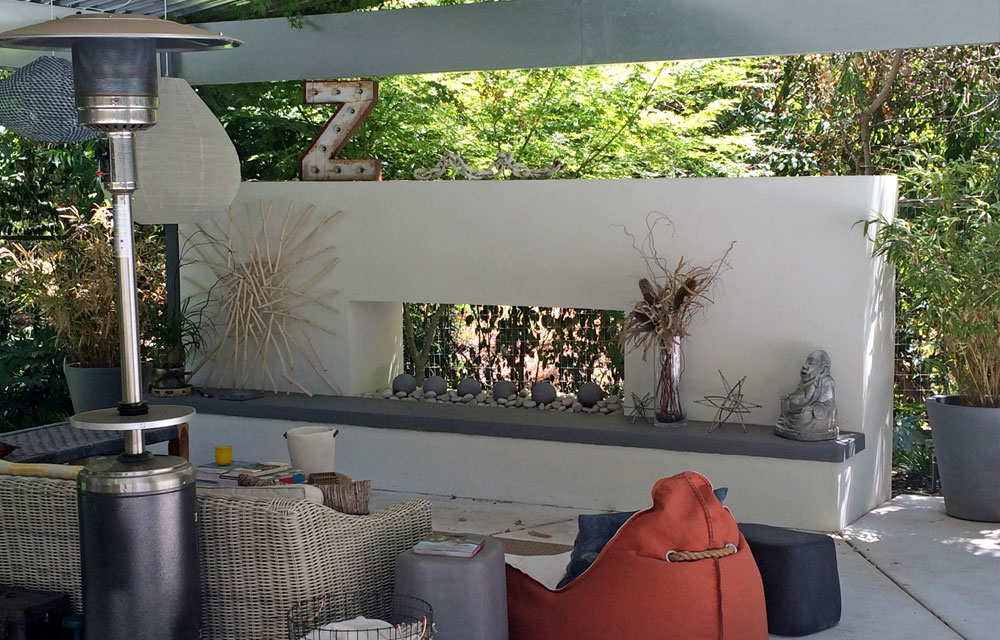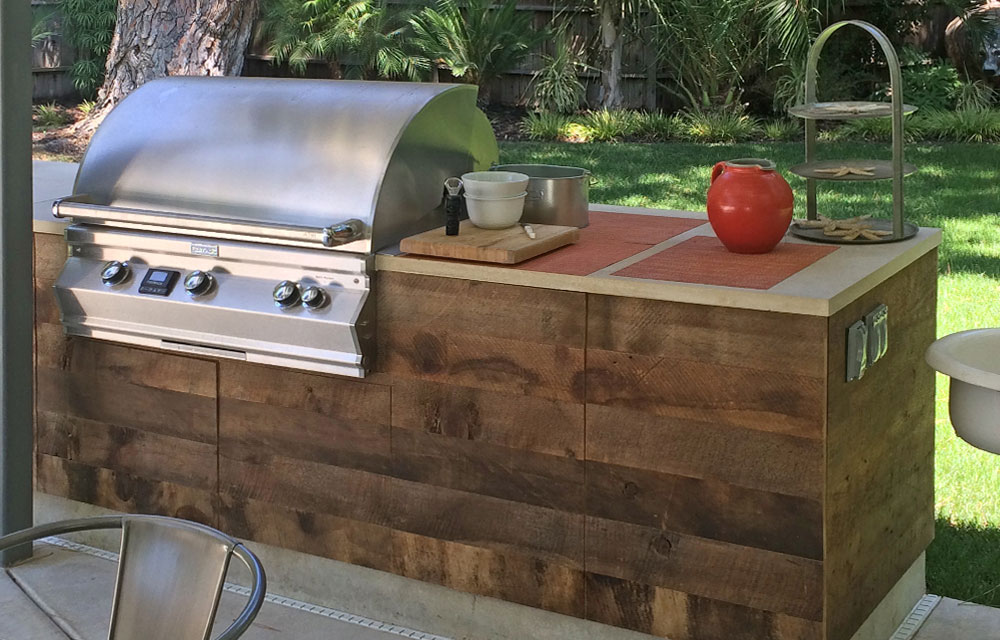This property is over an acre in size and has two terraced levels with a Streng Brothers house on the upper level and the pool on the lower level. This pool house structure plays off of the open-beam, shed-roofed design of the house, using materials that are both contemporary and utilitarian. Working with a manufacturer of parking lot shade structures, we used off-the-shelf components to create a backyard oasis tying together the pool, entertaining areas and surrounding lawns.
The covered area is one large open space anchored by a low modern fireplace at one end. The smooth plaster finish on the fireplace and the see-through fire box seamlessly connect the covered area to the creek beyond. The galvanized steel structure and white concrete floor reflect the light to make the space feel brighter without sacrificing the shade.


