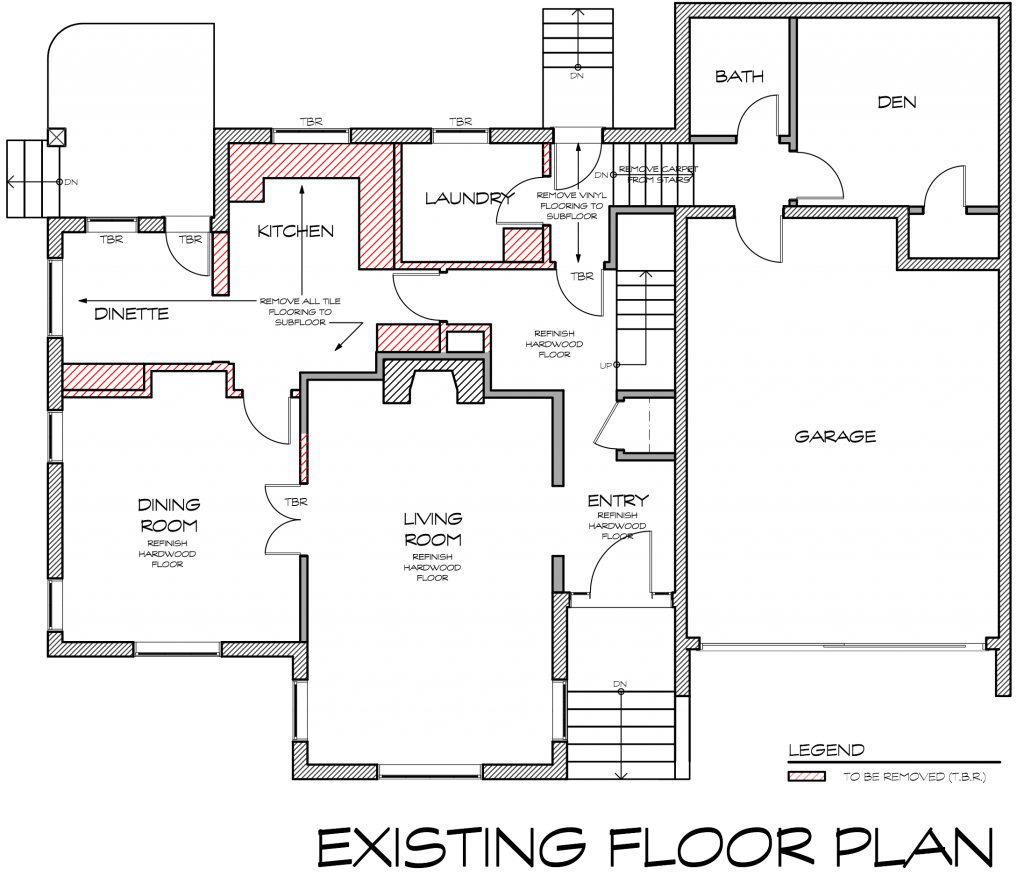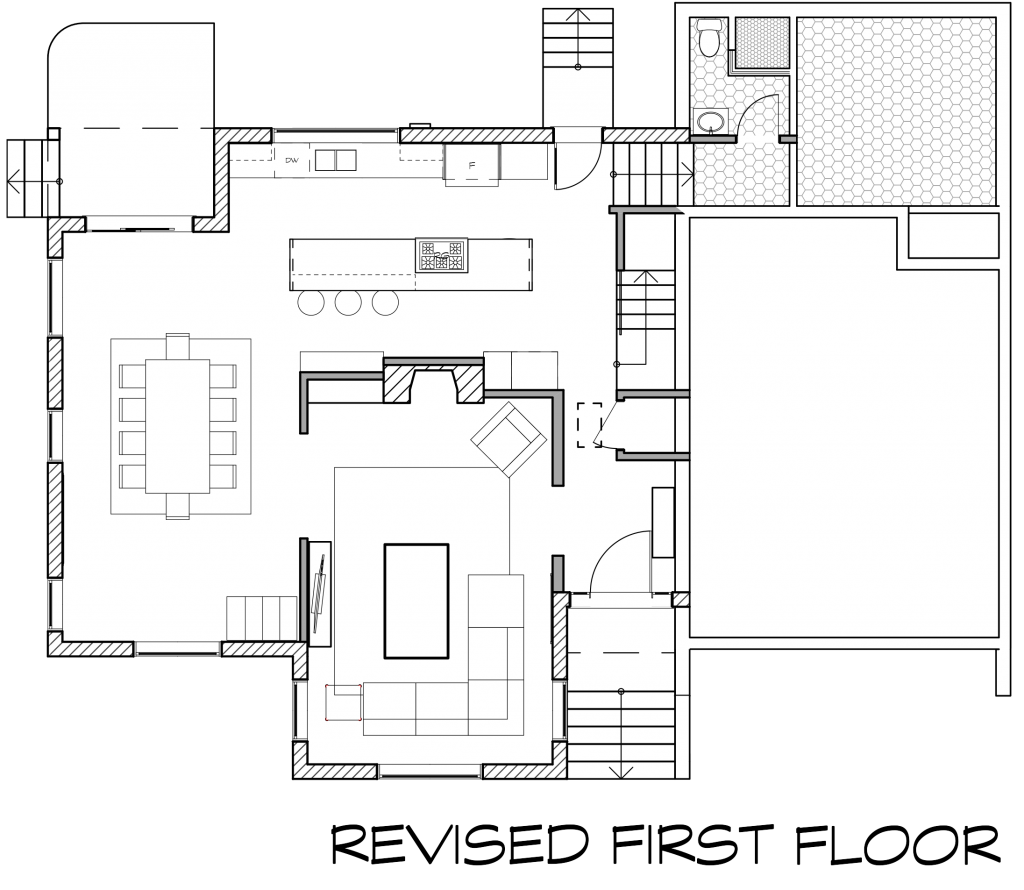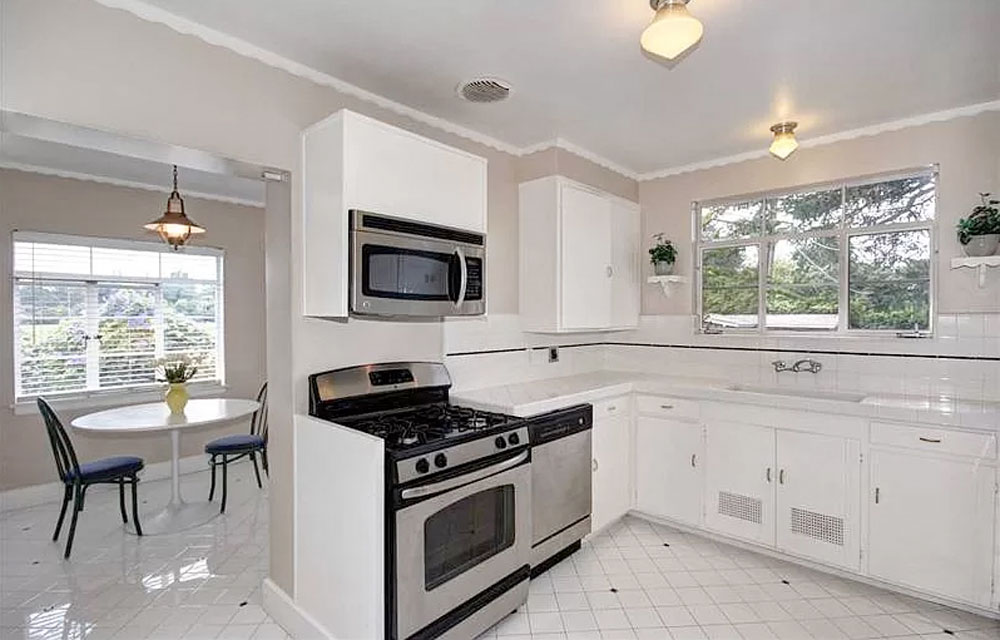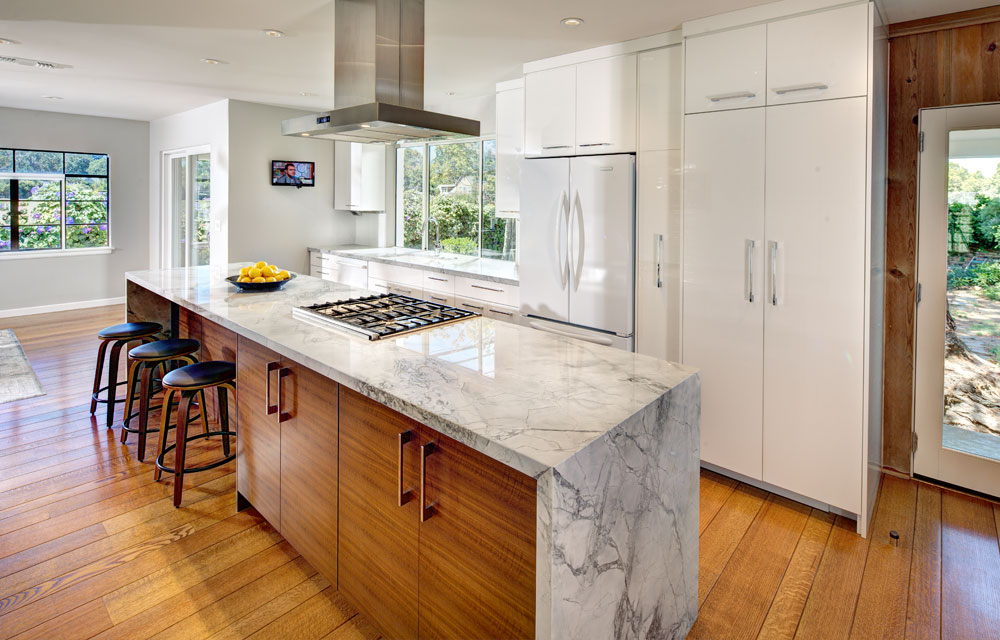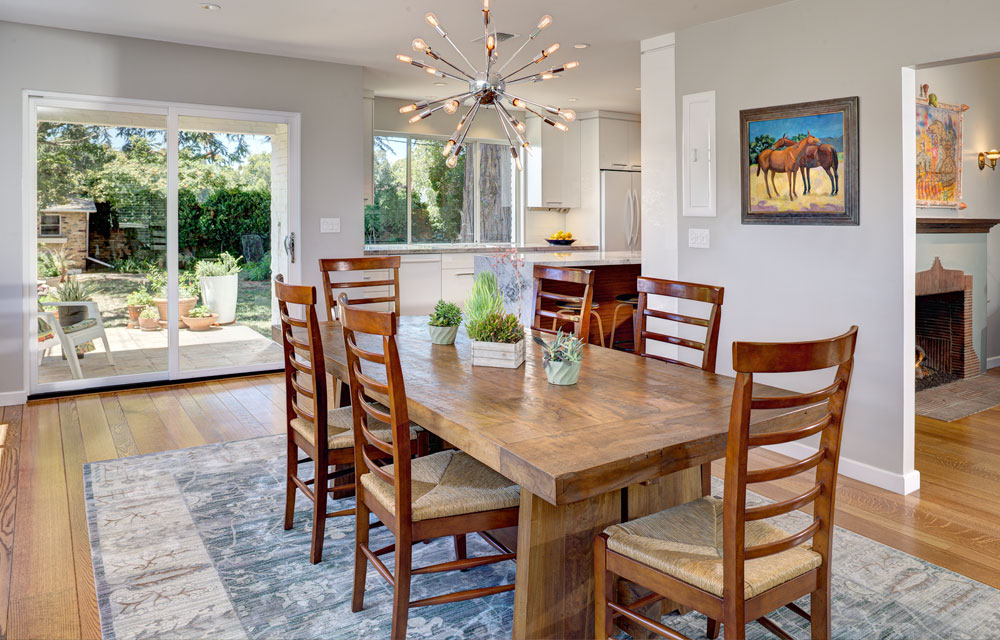How We Work
When you work with us, you’ll be an active part of the design process. We’ll begin with conversations and questions about your favorite architectural styles, proposed square footage, your building site, your budget and much more.
Based on your needs, preferences and parameters, we’ll show you several site plans and floor plans to consider. We’ll take the components you like from each drawing, create revised plans and so on until we arrive at a plan that satisfies all your requirements. Then, we’ll create a three-dimensional drawing that shows what your project will look like when built. Once you have approved the design, we’ll develop a final set of plans with all the drawings, details and finish specifications necessary to build your project.
Next, we’ll give the plans to several qualified general contractors for bidding. We’ll then meet with each homebuilder to discuss strategies, and you’ll select the builder who best suits your needs. Once construction is underway, we’ll keep you up to date on the progress of your project, making sure everyone stays on track and on budget. When decisions need to be made, we’ll make sure you have the information you need to make them.
As your architect, we’re on hand from start to finish to make sure the project we design is the project that is built.
Here’s a link to a good article about working with an architect.

