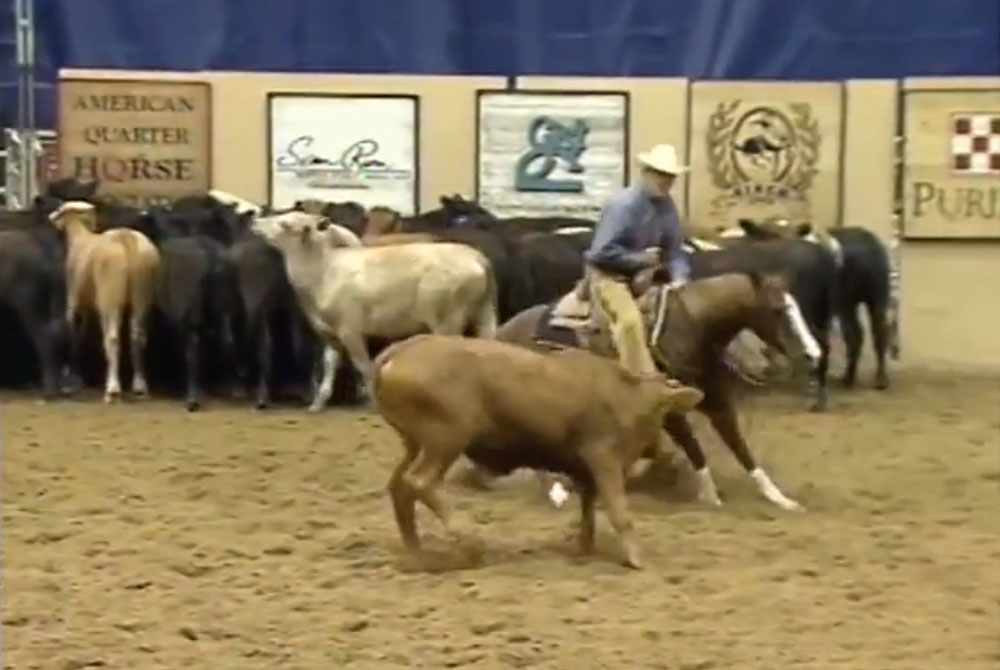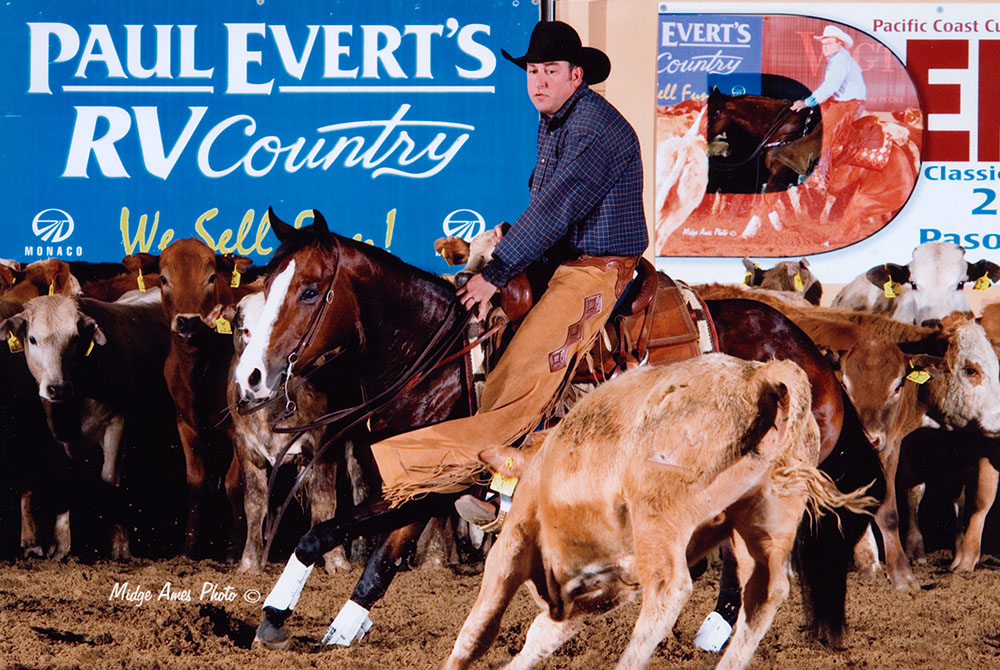About Jim Bob Kaufmann
Jim Bob has kept his firm small by design. This makes it possible to work one-on-one with clients, bringing highly personalized attention to each project. Over the years, he has developed relationships with respected homebuilders, specialty subcontractors and artisans, allowing him to connect each client with the right homebuilding team. He works with clients on the layout, the exterior features and on every detail of the interior design—from custom lighting, cabinetry and countertops to kitchen appliance and plumbing fixtures. Each home is a unique reflection of its owner.
After earning a bachelor’s degree in architecture from California Polytechnic State University, San Luis Obispo, Jim Bob settled in Sacramento and opened Kaufmann Architects. His very first project? One that many architects take on: a new home for his parents in Wyoming. More than two decades later, Jim Bob’s portfolio includes custom homes in a variety of urban and rural settings: Sacramento and the Central Valley, the San Francisco Bay Area, Palm Springs, the Pacific Northwest, the plains of Wyoming and the coast of Greece.
Jim Bob is a licensed architect in California.
Jim Bob has kept his firm small by design.
Cutting horses, cattle… and an architect?
Raised on a cattle ranch in Wyoming, Jim Bob is equally at home in a saddle and an Aeron chair. He has competed all his life in rodeo and cutting horse competitions, earning national awards and recognition for his talents. Today you will likely find him at the baseball diamond cheering on his teenage son.
“But enough about me,” Jim Bob would say. “Let’s talk about you and your family, your lifestyle and your dream home.”


