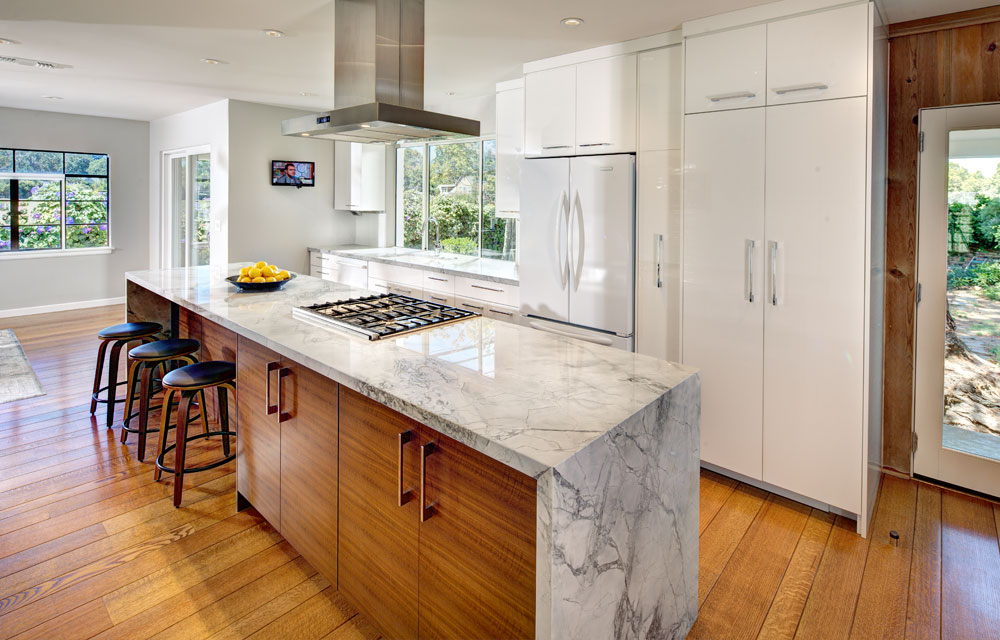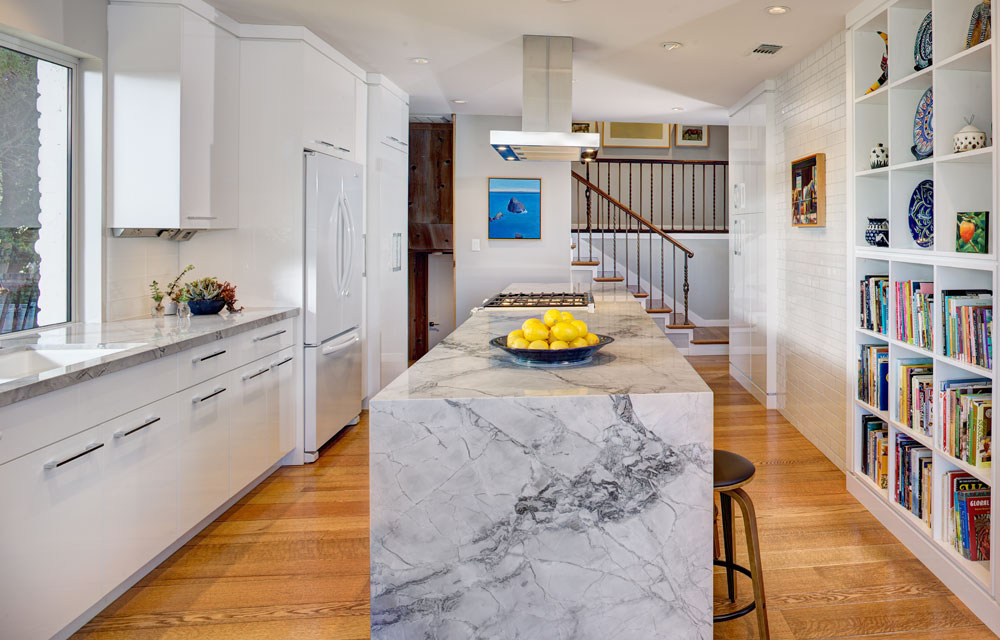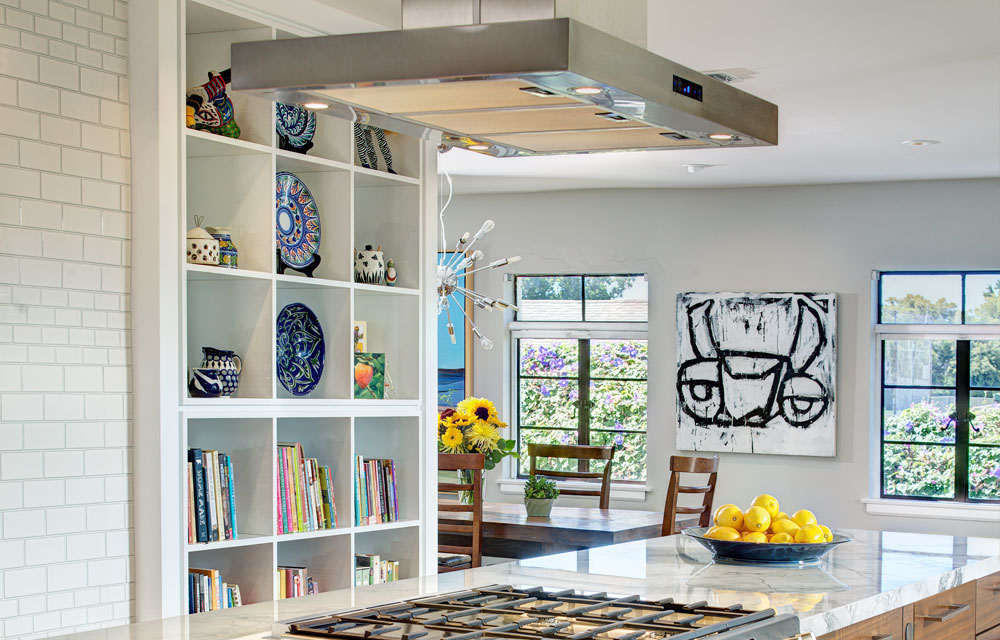Small rooms and small windows – this 1939 all-brick house was typical of its vintage.
We wanted to open it up – take down walls, expand the rooms, add large windows to view the back yard and bring in more light. But we wanted to accomplish the design goals while complementing and respecting the original bones of the house.
The interiors are a classic contemporary design. We used natural stone for the countertop surfaces and acrylic coated panels for the cabinets. While most cabinets and surfaces are white, the island cabinets are walnut to soften the mass of the island.
The kitchen window is sized to sit directly on the countertop to maximize the view to the back yard.
There were some detours: the lath and plaster walls and ceiling were difficult to remove, the brick exterior was true double wythe construction that had to be re-engineered for the new openings, and the open floor plan made hiding ducts more complicated.
In the end, we were able to open up the floor plan to allow the family to see everything from everywhere. The house maintains its original character but the modern stamp is clearly visible.




